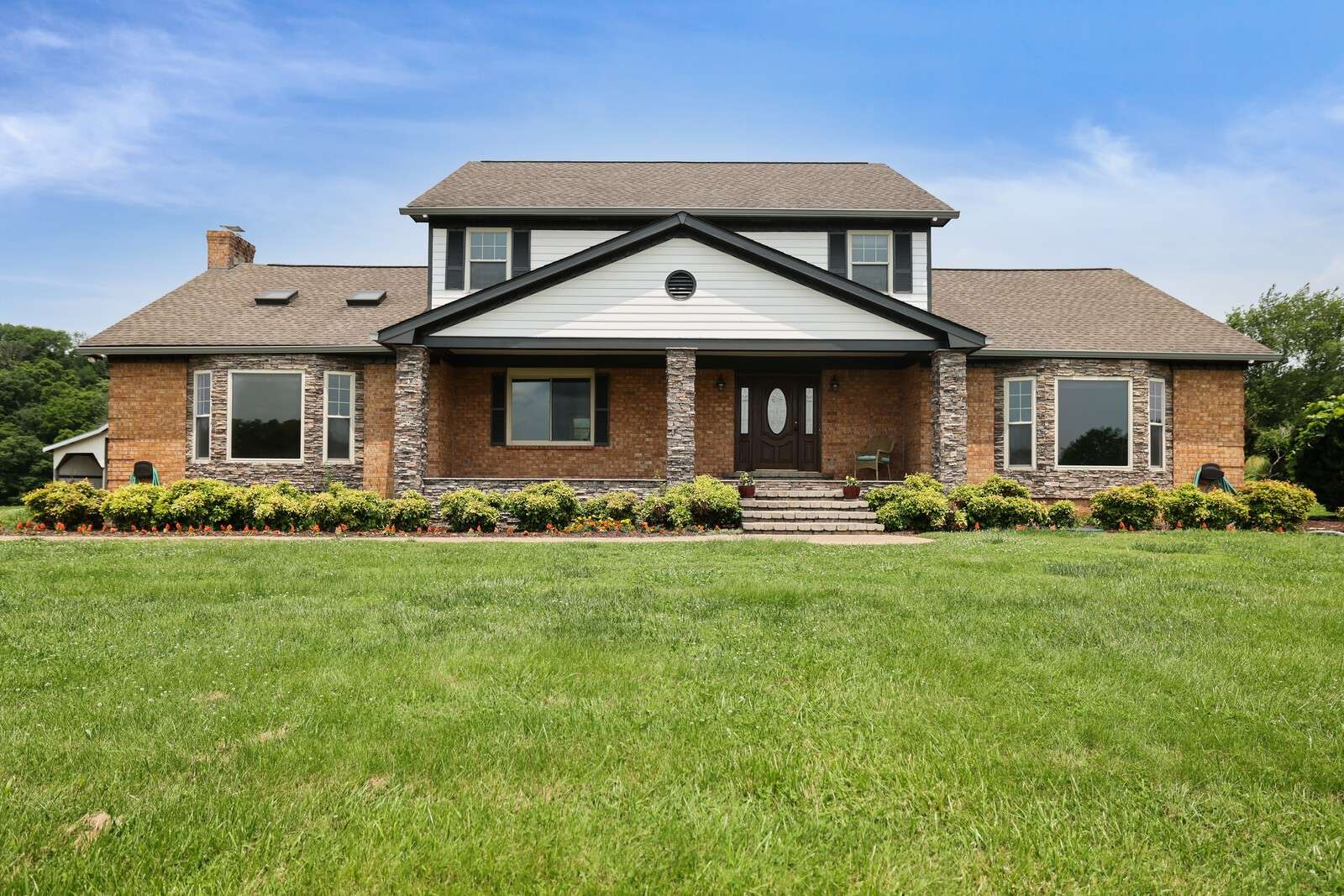UPDATED:
Key Details
Property Type Single Family Home
Sub Type Single Family Residence
Listing Status Active
Purchase Type For Sale
Square Footage 3,190 sqft
Price per Sqft $407
Subdivision Na
MLS Listing ID 2883793
Bedrooms 4
Full Baths 2
Half Baths 2
HOA Y/N No
Year Built 1985
Annual Tax Amount $2,623
Lot Size 10.330 Acres
Acres 10.33
Property Sub-Type Single Family Residence
Property Description
Location
State TN
County Sumner County
Rooms
Main Level Bedrooms 1
Interior
Interior Features Ceiling Fan(s), Central Vacuum, Extra Closets, Storage, Walk-In Closet(s), Entrance Foyer, Primary Bedroom Main Floor, High Speed Internet
Heating Central, Natural Gas, Zoned
Cooling Central Air, Electric
Flooring Carpet, Wood, Tile
Fireplaces Number 1
Fireplace Y
Appliance Double Oven, Electric Oven, Cooktop
Exterior
Exterior Feature Gas Grill
Pool In Ground
Utilities Available Electricity Available, Water Available, Cable Connected
View Y/N true
View Valley, Water
Roof Type Shingle
Private Pool true
Building
Lot Description Sloped
Story 2
Sewer Septic Tank
Water Private
Structure Type Brick,Wood Siding
New Construction false
Schools
Elementary Schools Madison Creek Elementary
Middle Schools T. W. Hunter Middle School
High Schools Beech Sr High School
Others
Senior Community false
Special Listing Condition Standard





