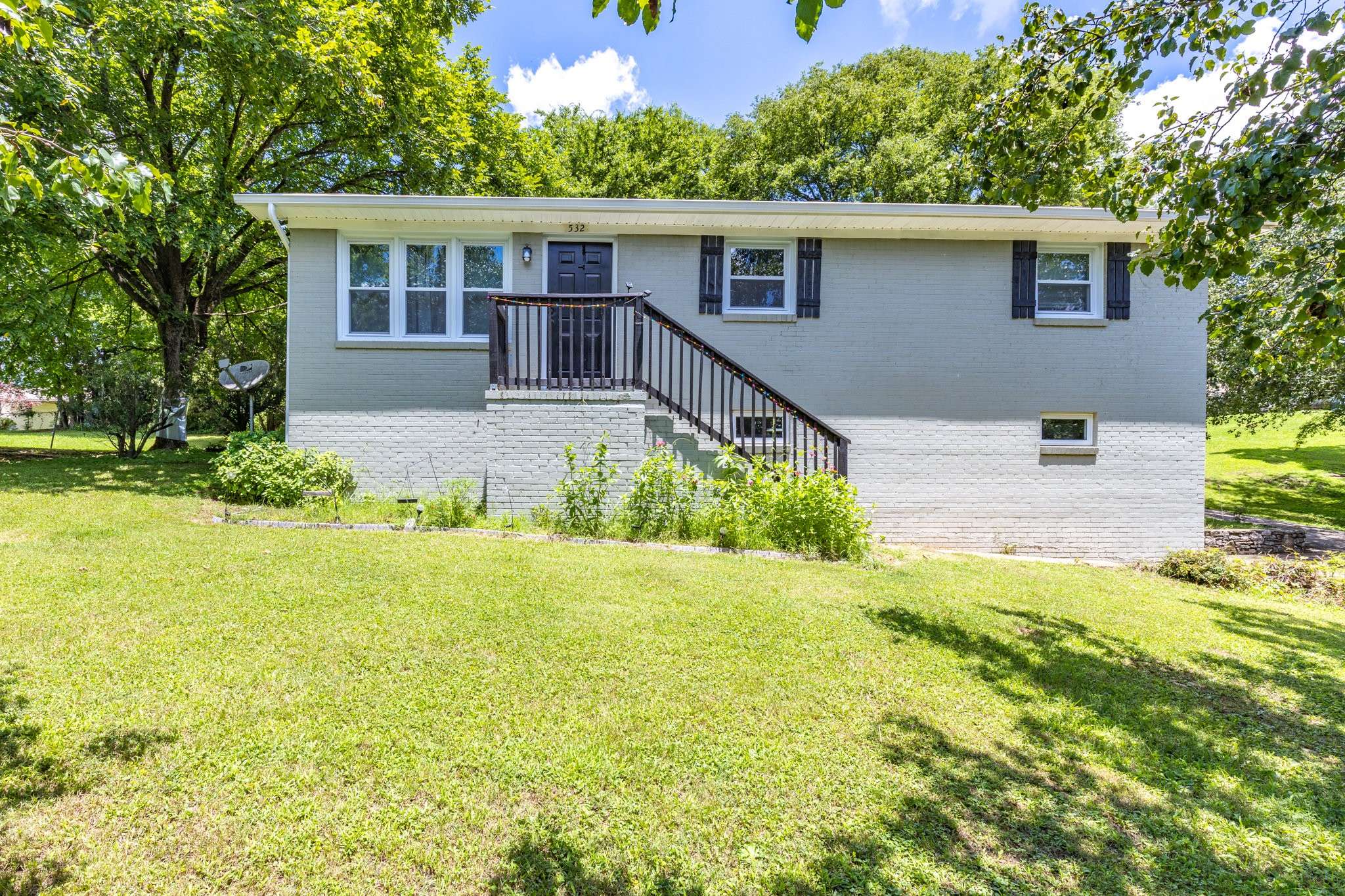UPDATED:
Key Details
Property Type Single Family Home
Sub Type Single Family Residence
Listing Status Active
Purchase Type For Sale
Square Footage 1,000 sqft
Price per Sqft $209
MLS Listing ID 2929490
Bedrooms 2
Full Baths 1
HOA Y/N No
Year Built 1973
Annual Tax Amount $991
Lot Size 0.480 Acres
Acres 0.48
Lot Dimensions 126X160 IRR
Property Sub-Type Single Family Residence
Property Description
Location
State TN
County Giles County
Rooms
Main Level Bedrooms 2
Interior
Interior Features Ceiling Fan(s), Open Floorplan, Primary Bedroom Main Floor, High Speed Internet
Heating Central
Cooling Central Air
Flooring Wood, Tile
Fireplace N
Appliance Electric Oven, Electric Range
Exterior
Exterior Feature Storage Building
Garage Spaces 2.0
Utilities Available Water Available, Cable Connected
View Y/N false
Roof Type Shingle
Private Pool false
Building
Story 2
Sewer Public Sewer
Water Public
Structure Type Brick
New Construction false
Schools
Elementary Schools Pulaski Elementary
Middle Schools Bridgeforth Middle School
High Schools Giles Co High School
Others
Senior Community false
Special Listing Condition Standard





